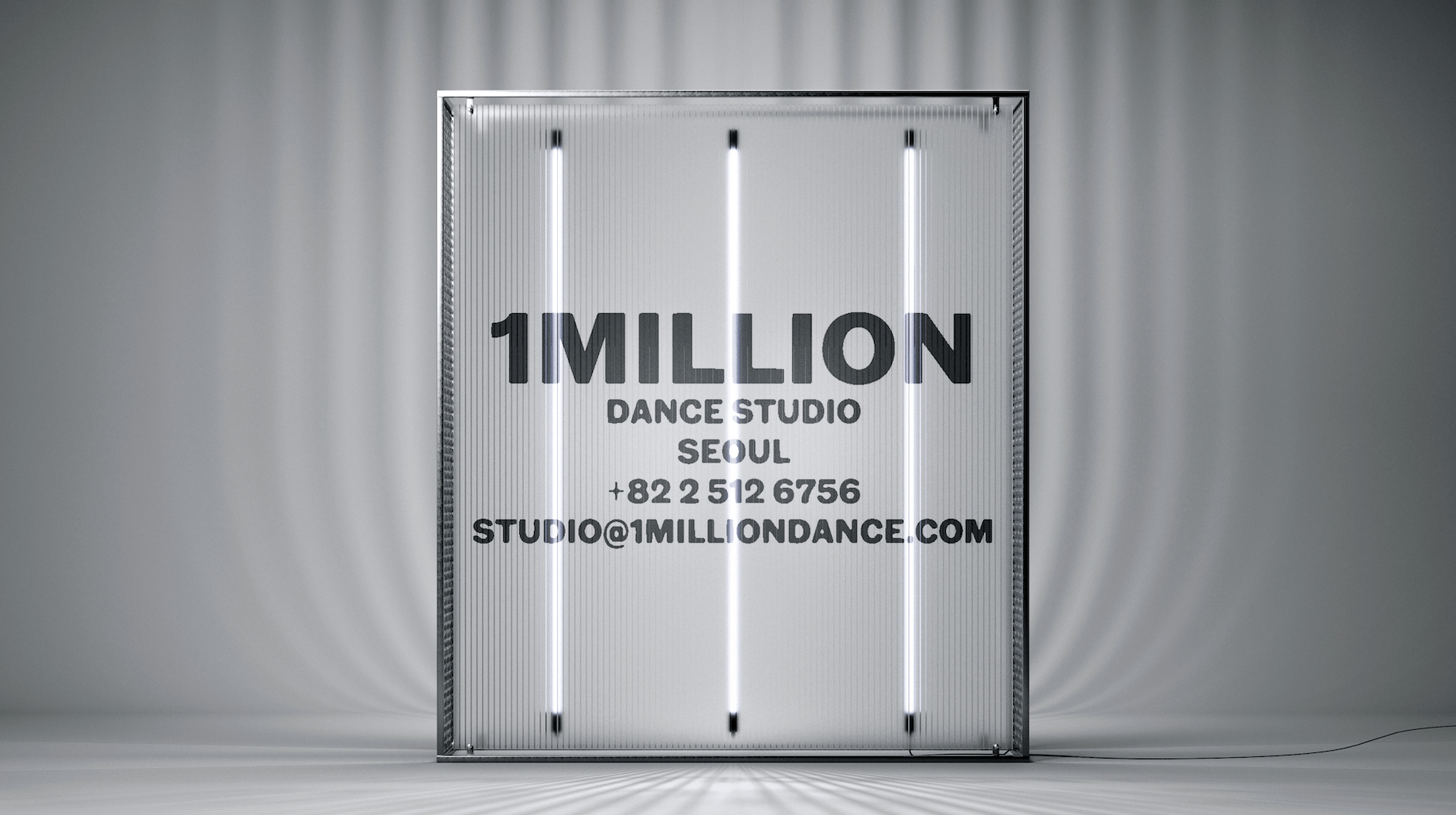1milliondance studio
Dance School and Management Studio Offices
Seoul, South Korea / 2020 / Environmental & experiential designer lead / TUX
Giving Life to 1Million Dance Studio’s Rebranding
This project brought 1Million Dance Studio’s rebranding to life—a globally renowned dance school celebrated for its edgy, passionate choreographers and millions of YouTube followers. Collaborating with Wise Architecture’s clean and modern foundation, we infused the space with dynamic, urban energy, transforming it into an immersive creative hub. My role was to bridge Wise Architecture’s foundation with 1Million’s brand ethos, crafting interactive, modular spaces that resonate with choreographers and digital creators.
Each space invites choreographers and students to take ownership—whether testing choreography, filming viral content, or reimagining the environment as a personal stage. Modular installations adapt seamlessly, fostering experimentation and amplifying creative expression.
Highlights were:
- Designed spaces for dance practice, content creation, and community interaction.
- Adaptable installations for merchandise display and lounging.
- Office spaces and professional photography studios to support management.
The result is a vibrant ecosystem where movement meets digital storytelling, embodying 1Million’s brand ethos: urban coolness, youth, and dynamism.
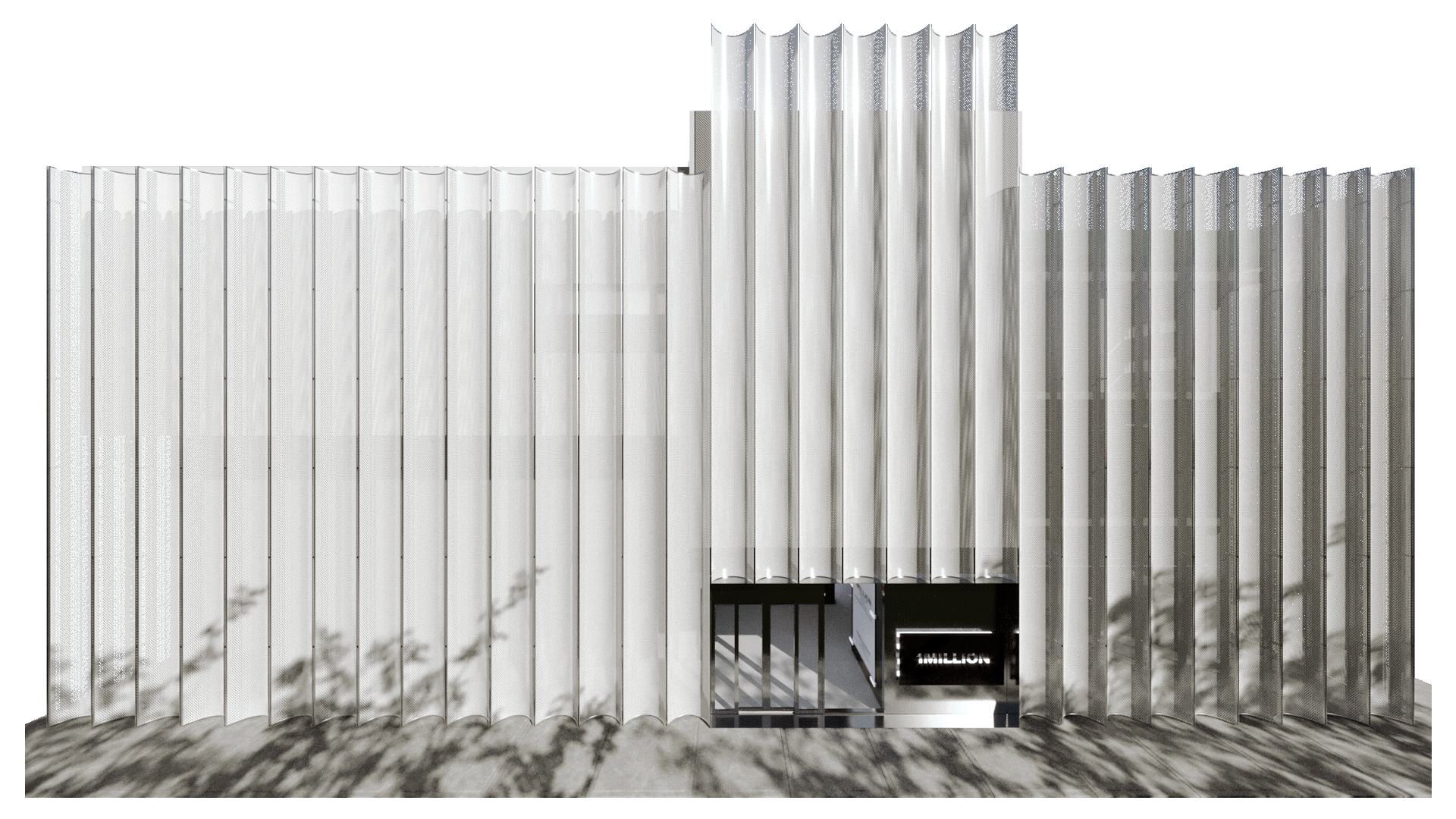
- Project Type: Environmental & Experiential Design for a Dance School and a Management Studio
- Project Location: Seoul, South Korea
- Completion: January 2020
-
Surface area: 2,500 square meters
- Client: 1MILLION Dance & Management Studio
- Project Designer: TUX Creative
-
Environmental and Experiential Designer Lead: Sarah Tu, TUX Creative
- Graphic Designer: Lian Benoit, TUX Creative
-
3D Artist: Christian Gervais, TUX Creative
- Architecture Firm: Wise Architecture
- Lighting Specialist Consultant: EONSLD
- Professional Photos: Yoonsung Kwon/권윤성
- Project Description: The first two levels include 2 large dance studios, changing rooms and lockers to accommodate over 120 students at a time, modulable installations that can be used as merchandise display and as resting spots for the students, a welcome/registration area, and a lounge area. The third and fourth levels are dedicated to 1MILLION management studio and employees’ offices and include a professional photography studio. The base building, layout and façade were conceived by a local architecture firm. TUX’s environmental and experiential interventions complement the building’s architecture and help express the brand’s revived image.
Scope of work:
- Client management
- Internal team management (art director, graphic designer, environmental & experiential designer, 3D artist)
- Creative direction (moodboard, concept, flow/consumer journey, layout)
- Conceptual and technical proposition for custom-design installation and millwork
- Plans and tcchnical drawings for coordination with architects

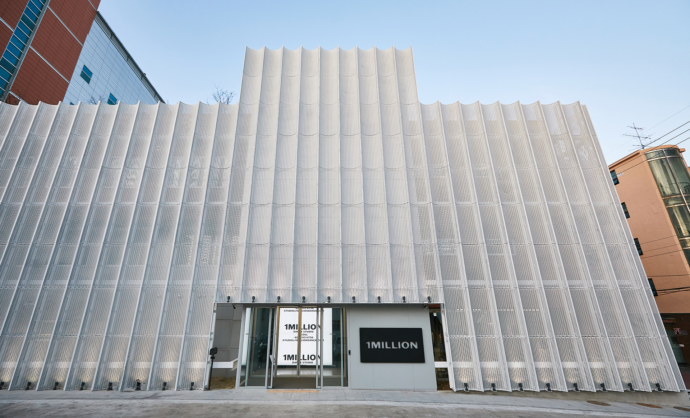

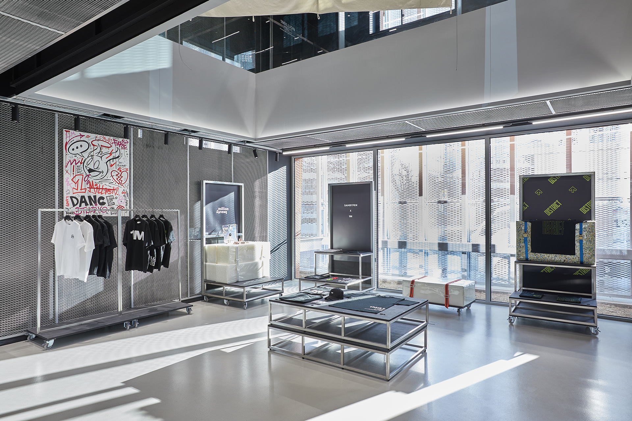
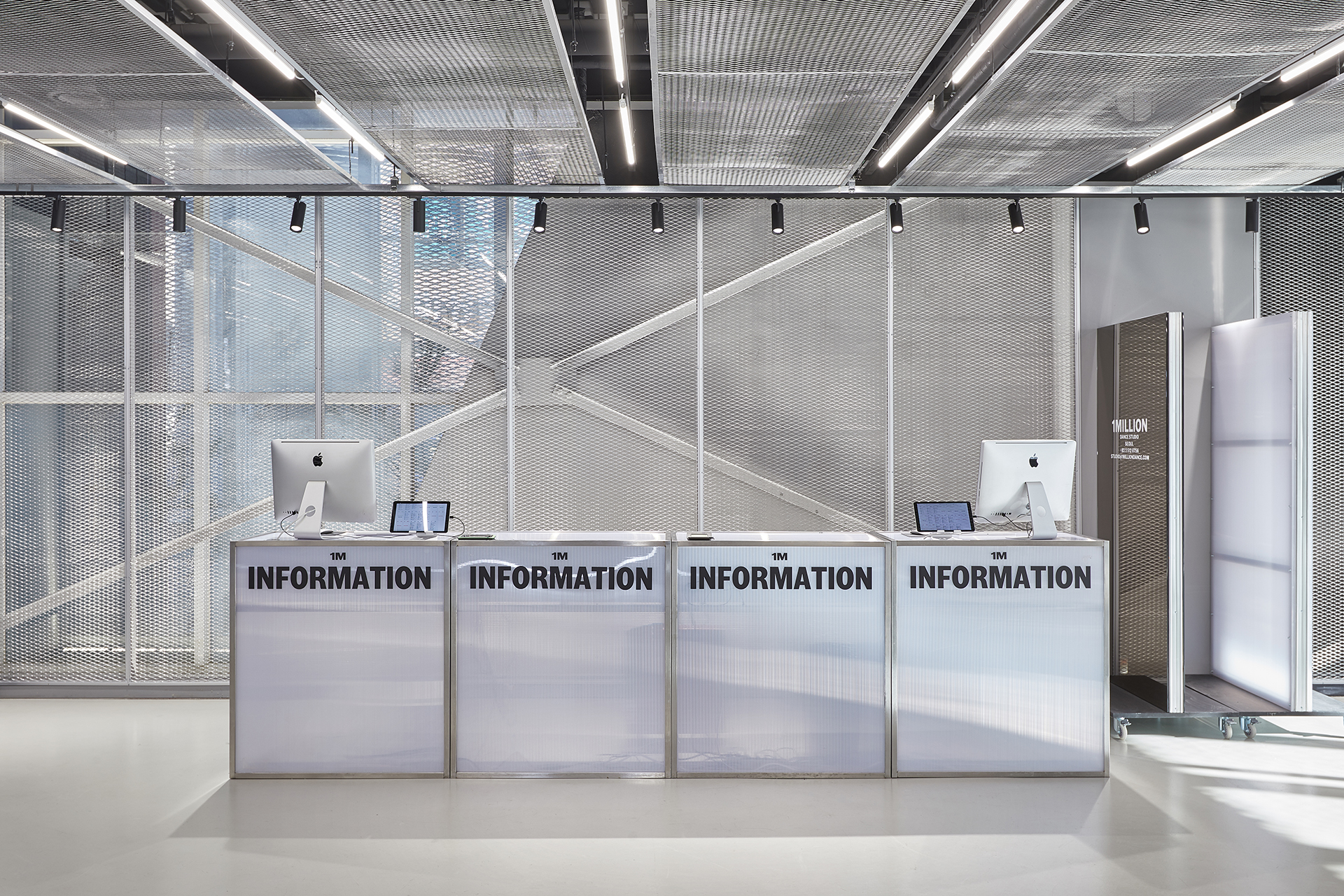
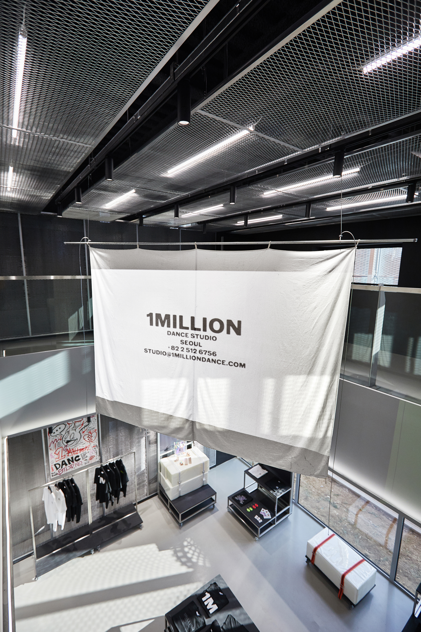
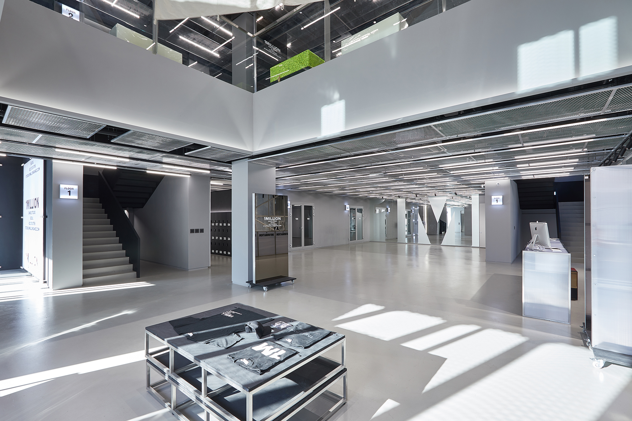
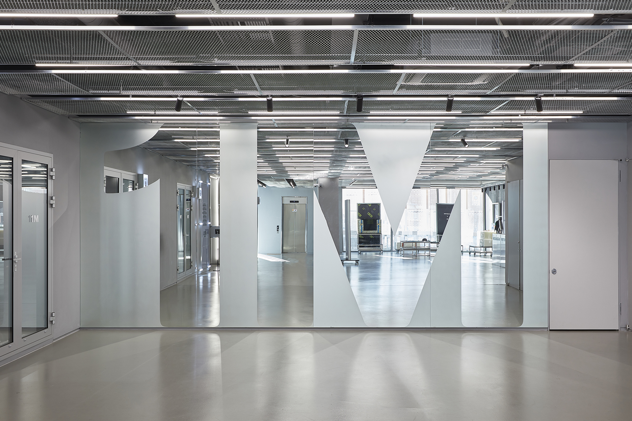

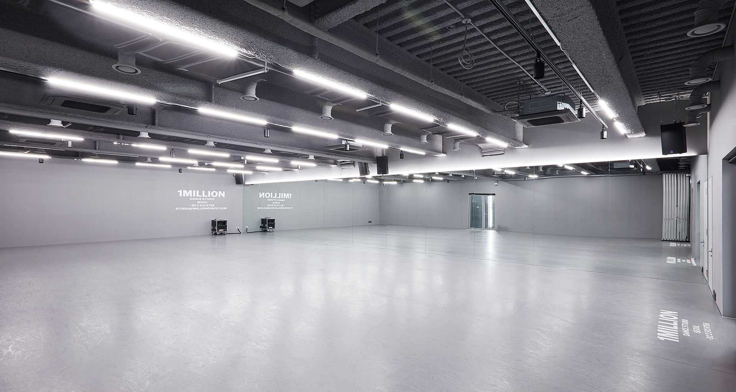
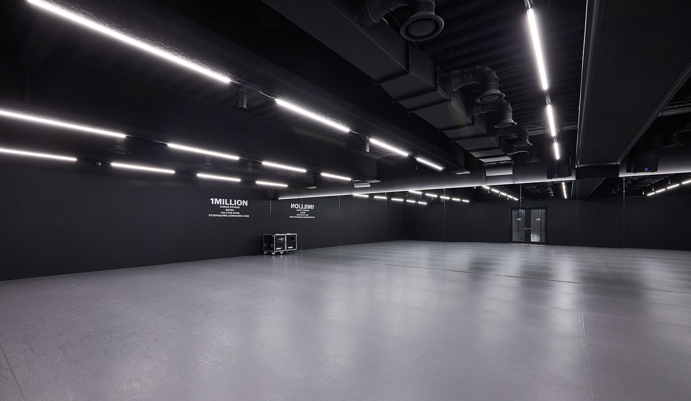
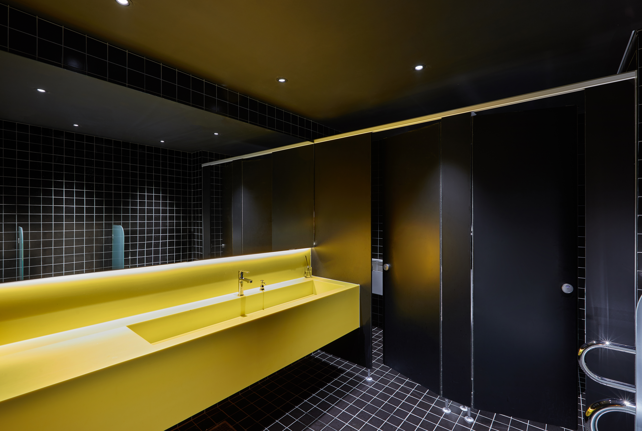
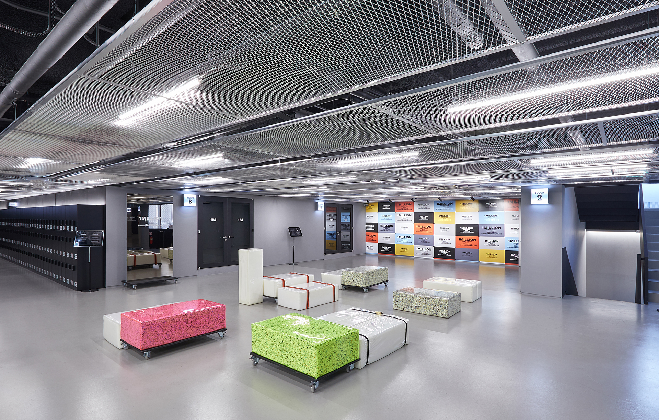
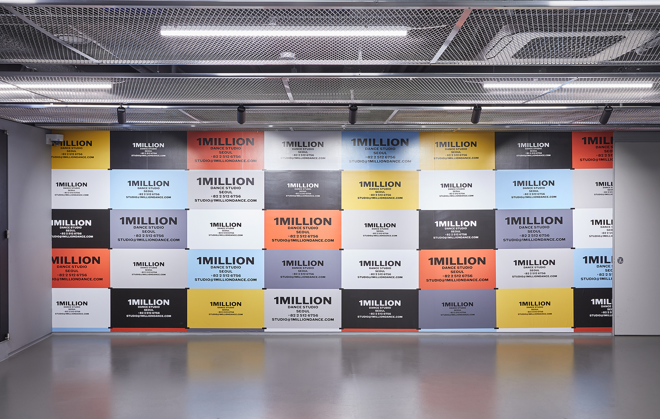
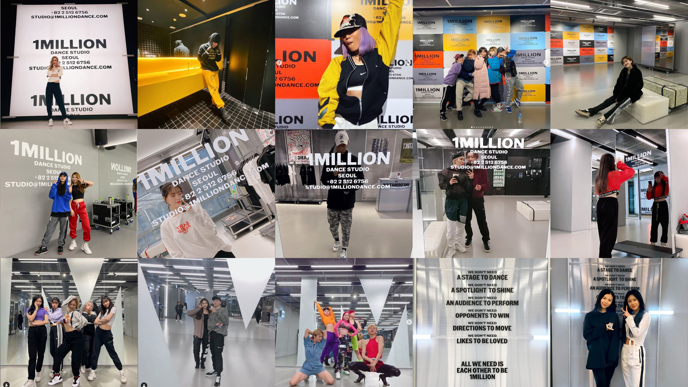
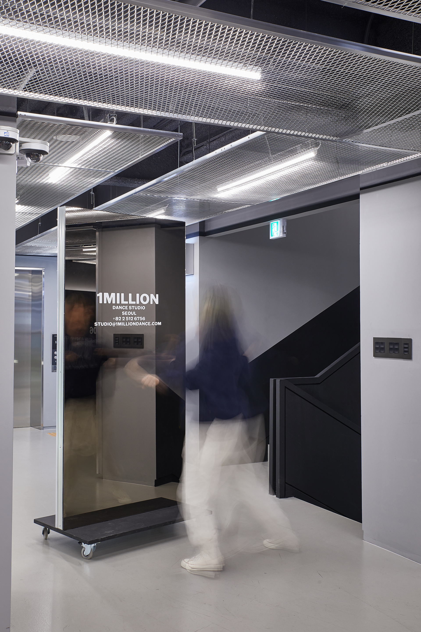
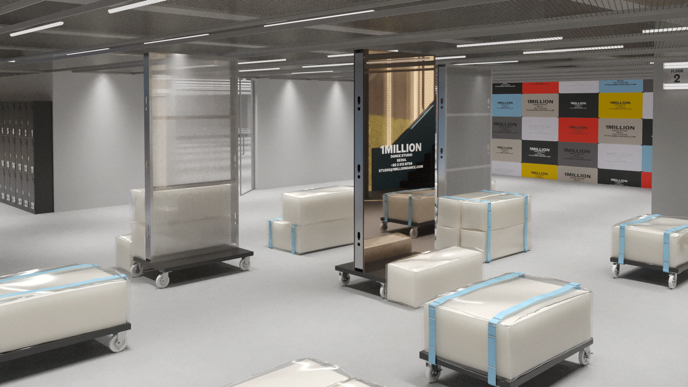
Click on the image above for 360 ° pan.
