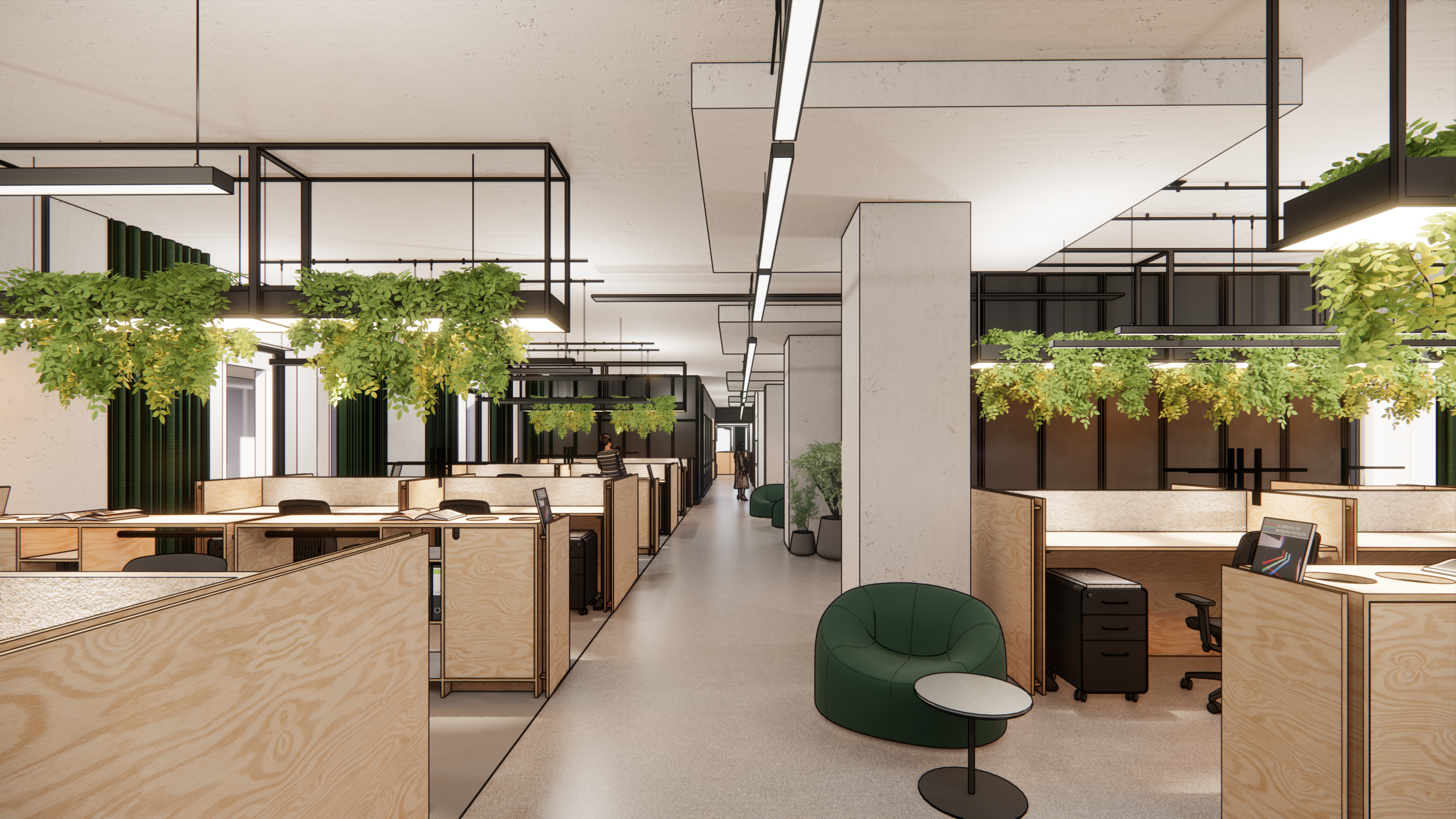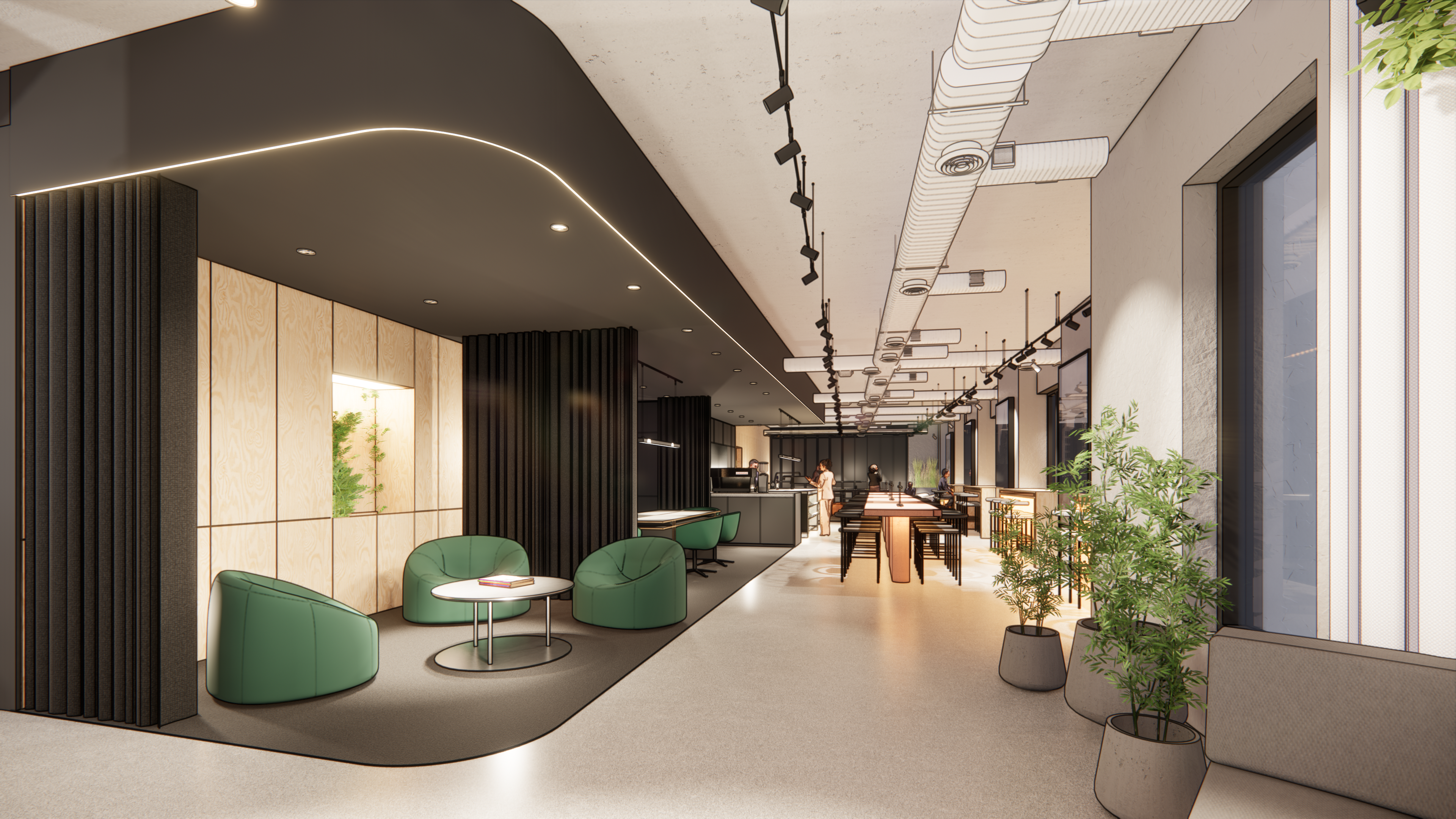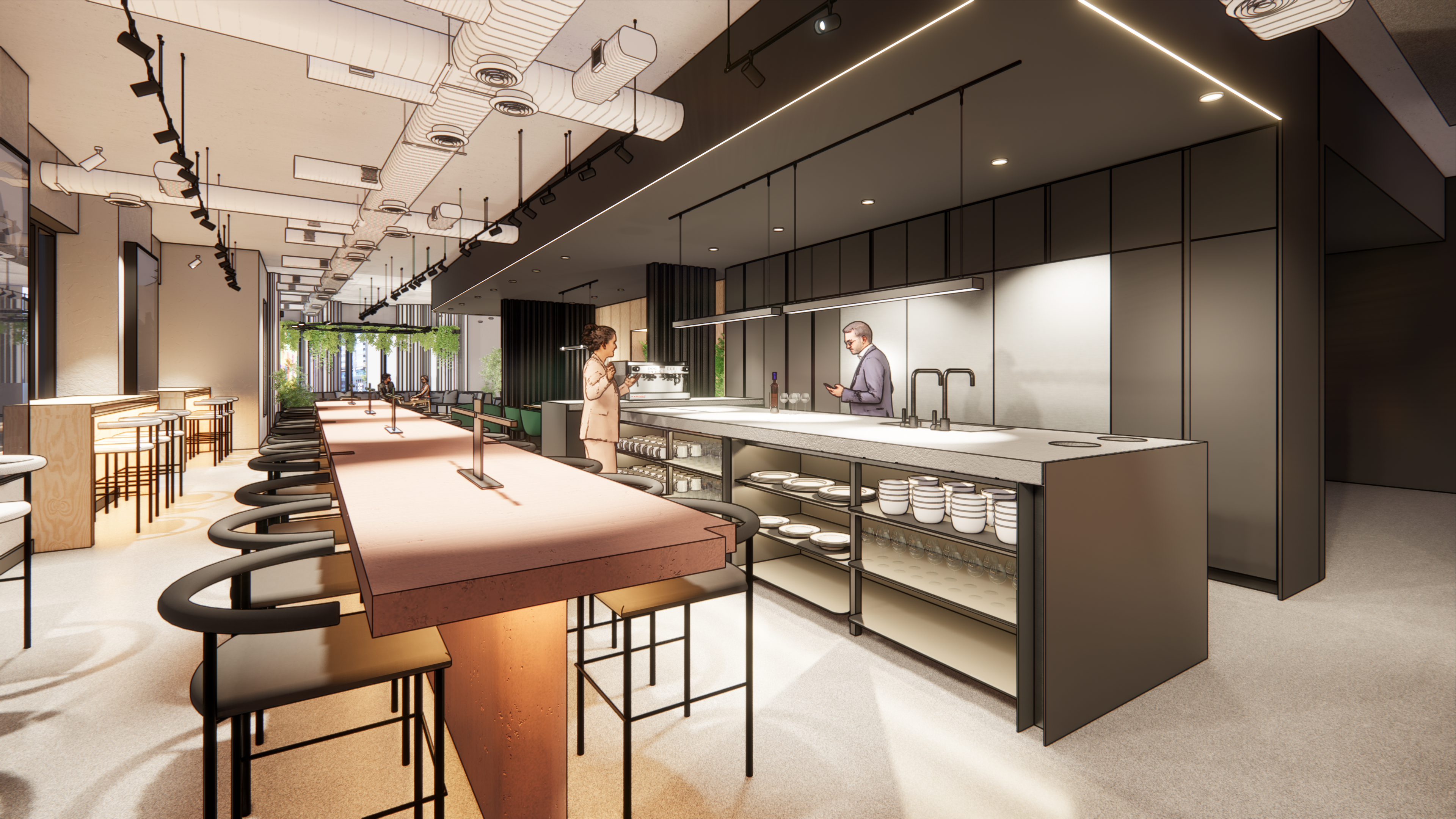CORPORATE HEAD OFFICE
Interior Design for a Corporate Head Office - 65 Workstations
Montreal / 2024 / Project Manager in Interior Design / Sid Lee Architecture
The project consisted of developping the interior design and interior architecture of an HQ office for a pan-canadian property management company.
- Project Type: Interior Architecture, Corporate
- Project Location: Downtown Montréal
- Completion: 2024
-
Surface area: 13,000 square feet approx.
- Client: Allied REIT
Scope of work:
-
Scope of work:
- Interior design & layout
- Preliminary plans & millwork sketches
- FF&E specifications
- Management of the interior designer team (test fits, interior design development, custom millwork design, FF&E selection)
- Budget estimation and costing
- Coordination with Client, Engineers, Suppliers, and General Contractor
Photos: Alex Lepage.

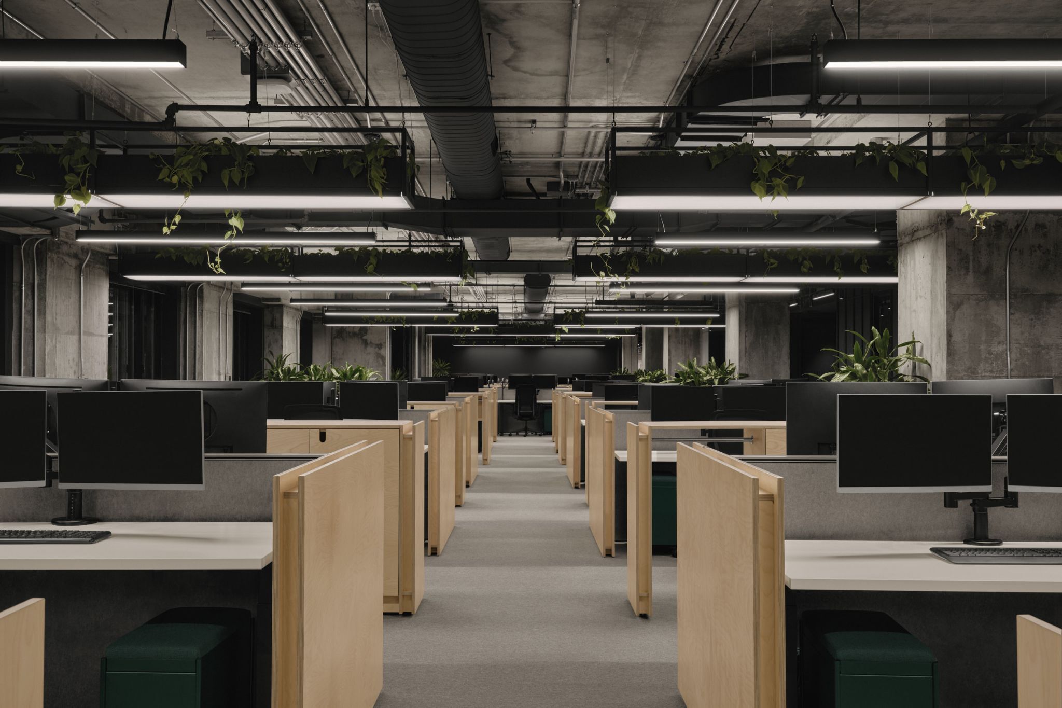

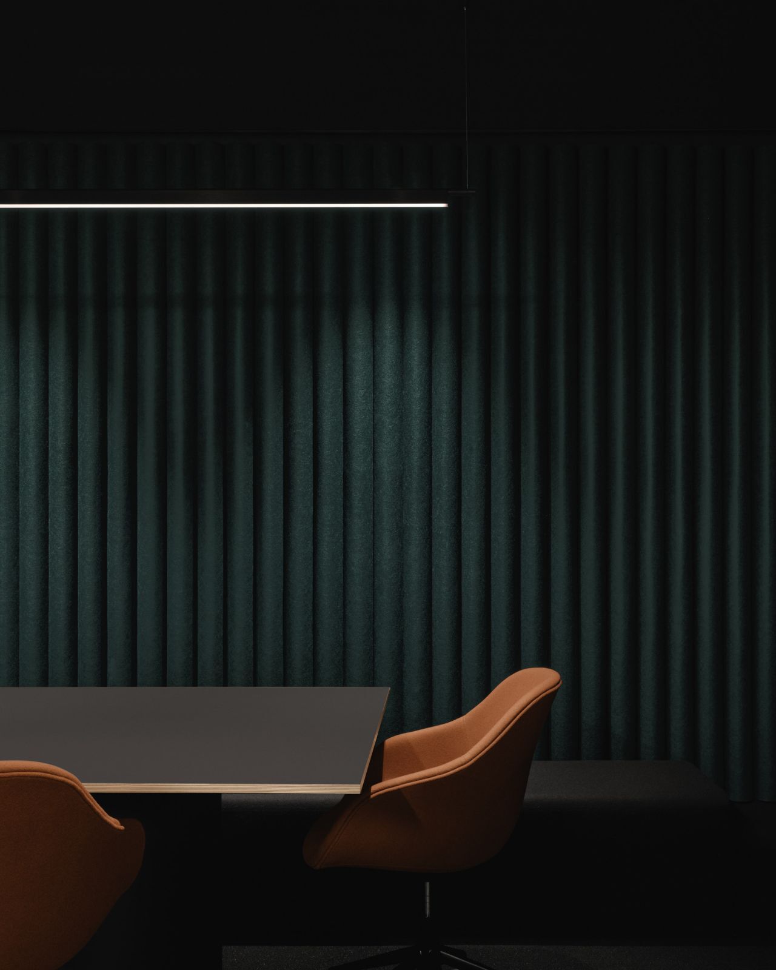




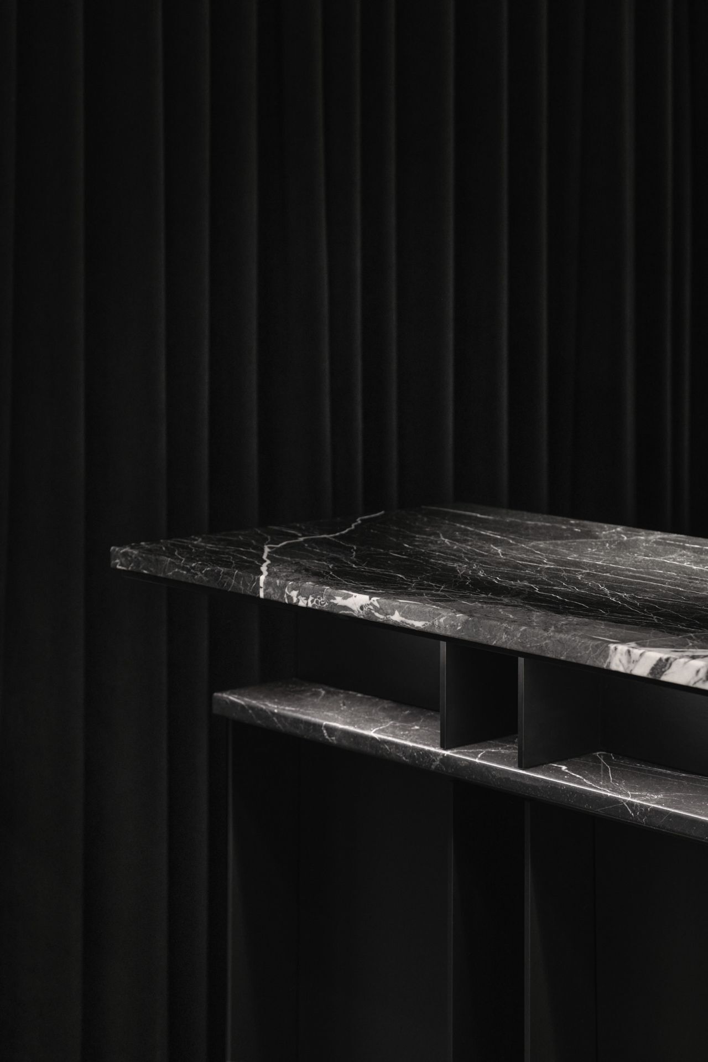
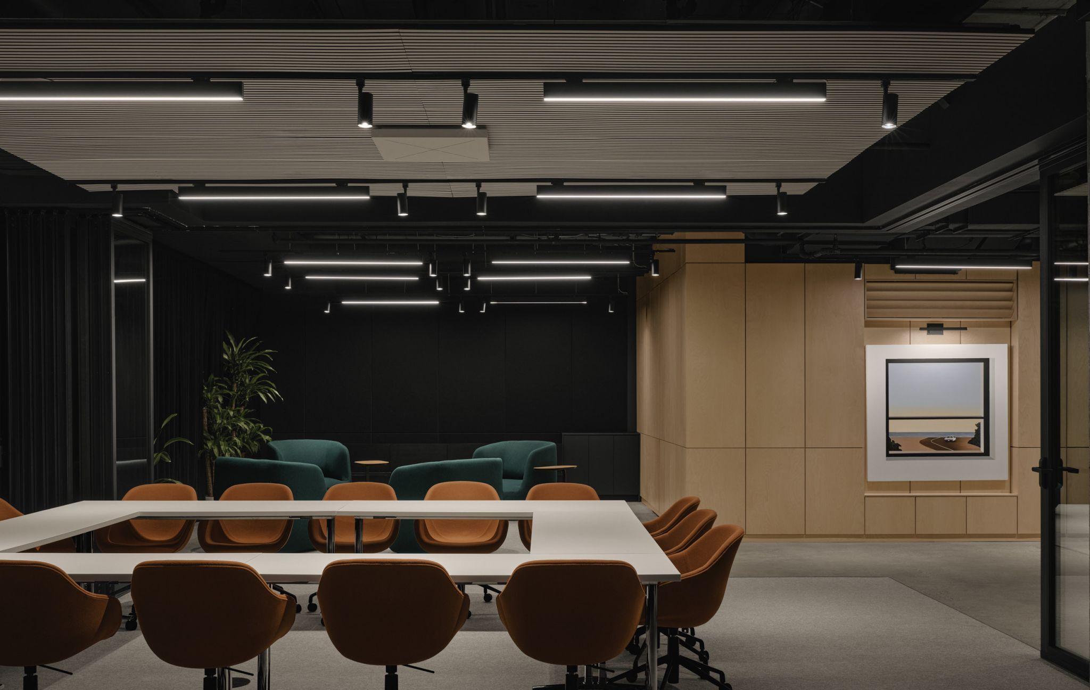
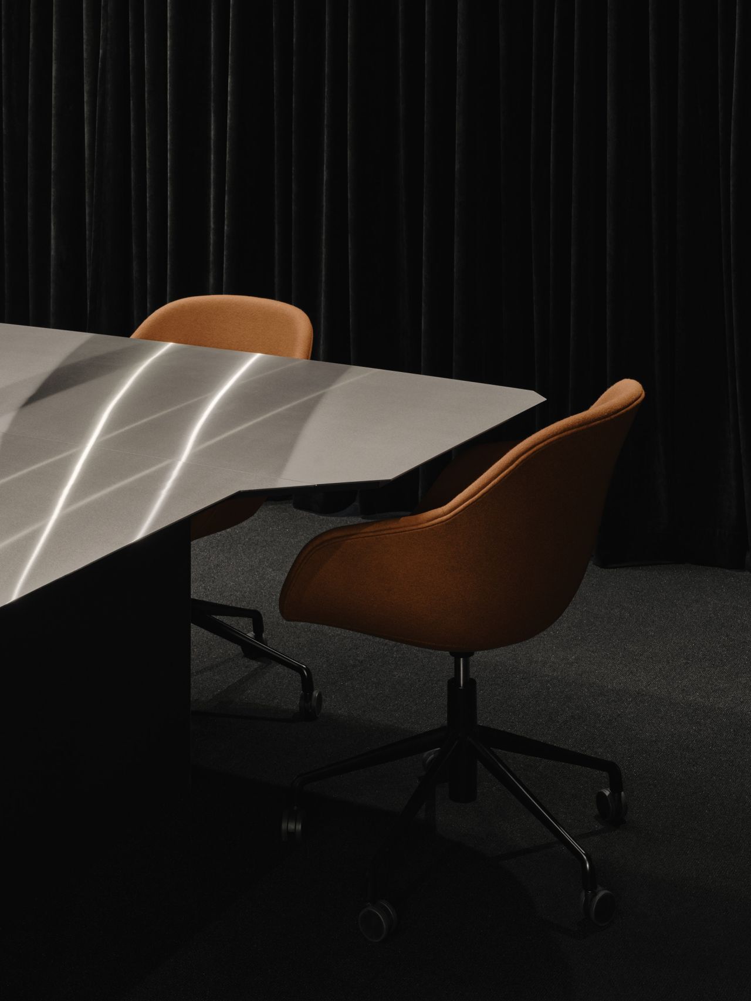

Existing Site

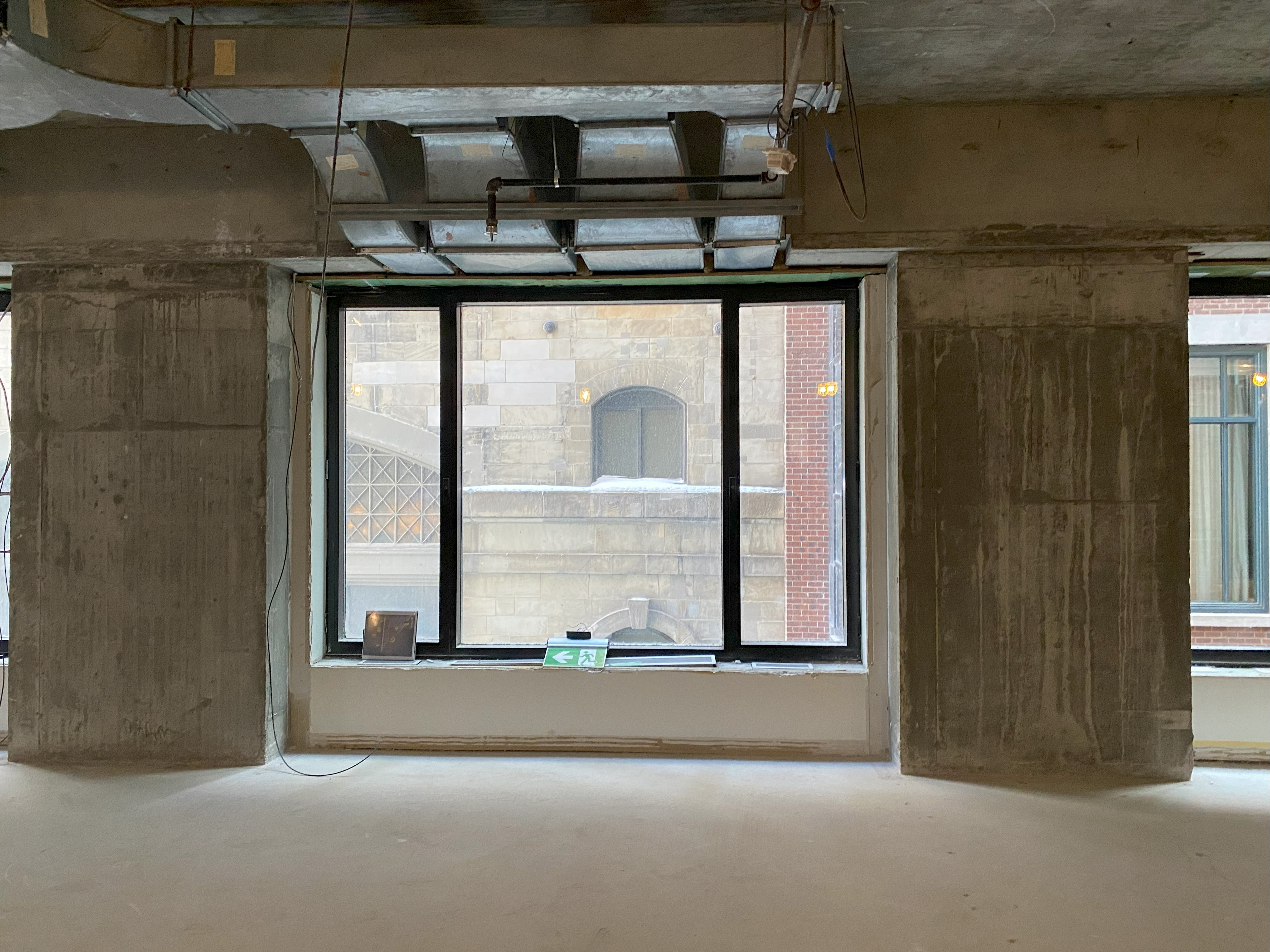
Layout

Inspiration and Materiality


Custom-Designed Workstations
3d Simulations




