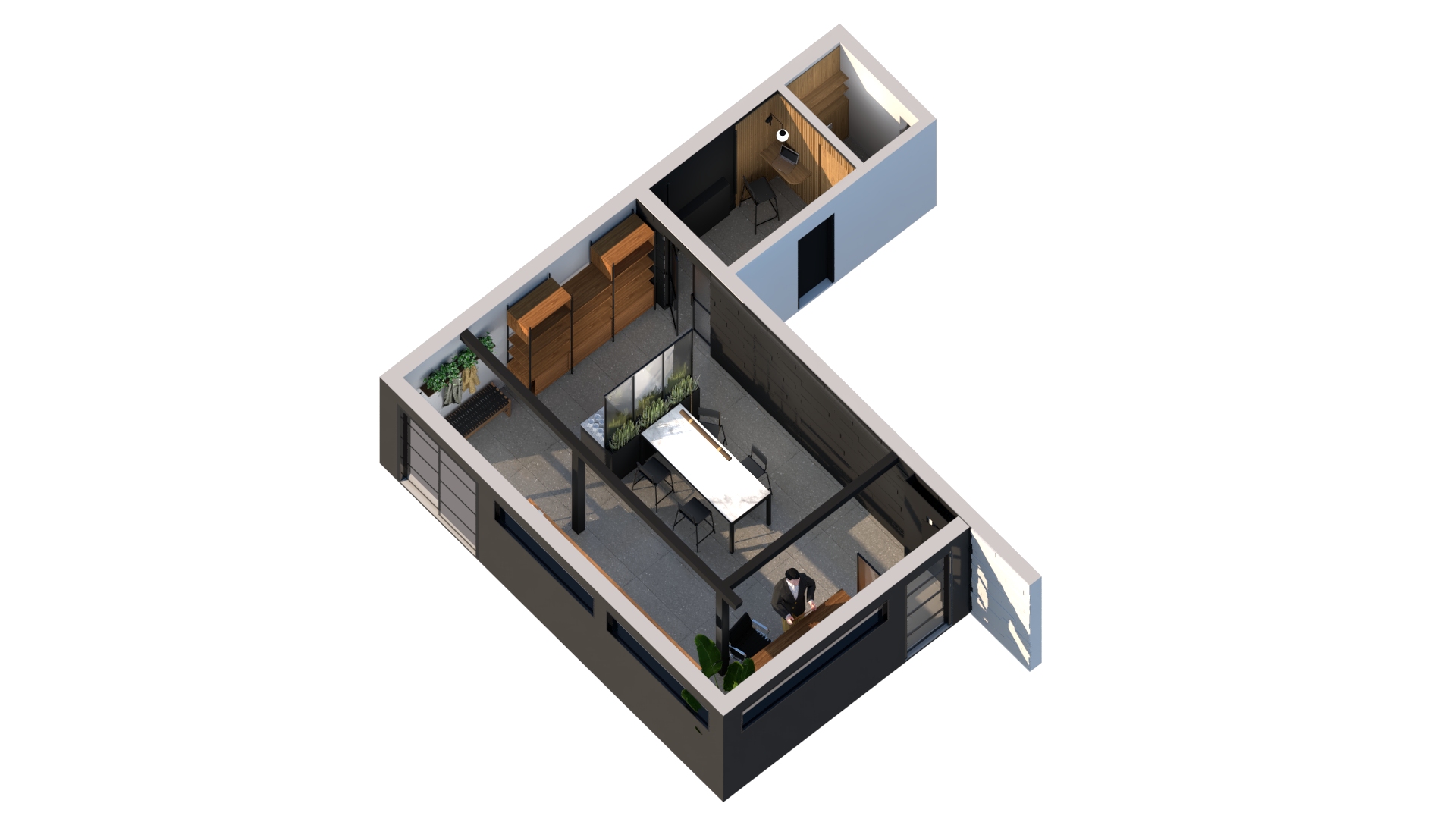Einstein Mini Office Design
Small Office Design for a General Contractor Company
Montreal / 2021 / Designer / Freelance
This compact office for Einstein Design—a growing family-run general contractor—was conceived to make the most of just 50 ft² of usable space. Despite its modest footprint, the design accommodates three workstations, a conference table doubling as a plan review area, a coffee station, and built-in storage.
Maximizing every inch, we also transformed the hallway into a functional nook, adding a slim counter and high stool to serve as a phone call booth. The material palette blends dark tones and warm mid-century accents, reflecting the company’s grounded, hands-on ethos with a refined and professional tone.
Scope of work:
- Interior Design & Layout
- Preliminary Plans & Millwork Sketches
- FF&E specifications
Material Palette Based on Dark Tones and Mid-Century Design

Custom Millwork




