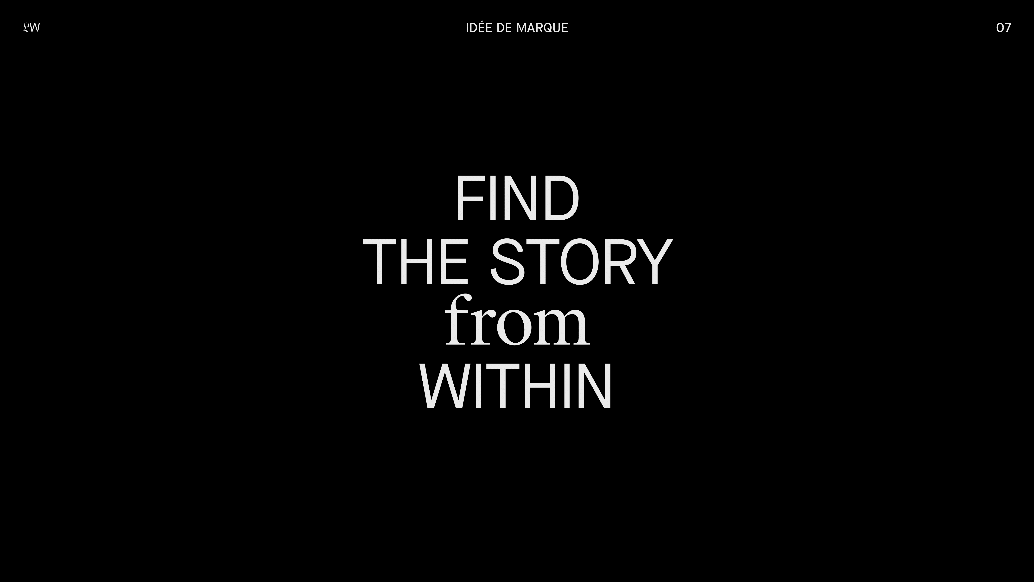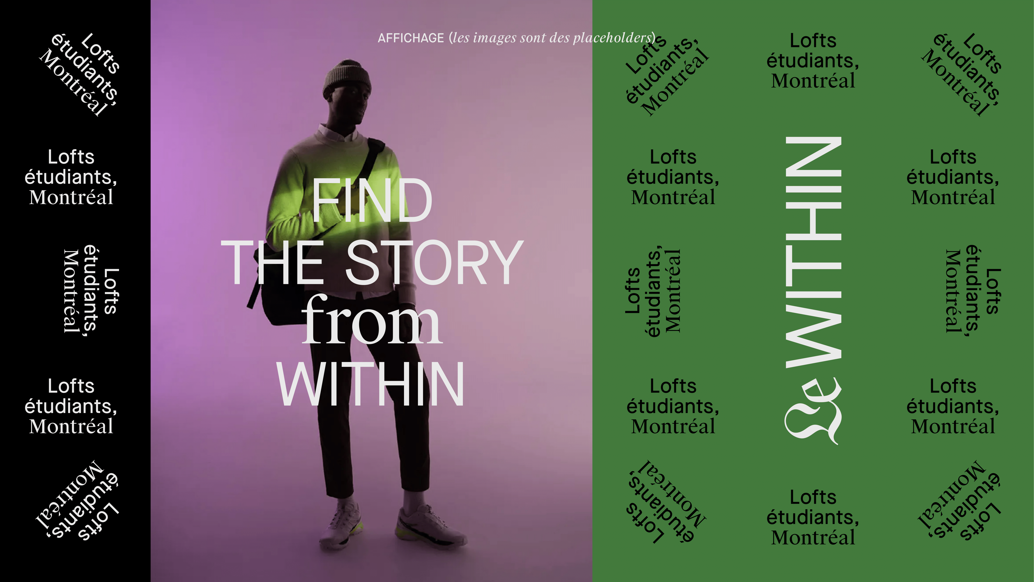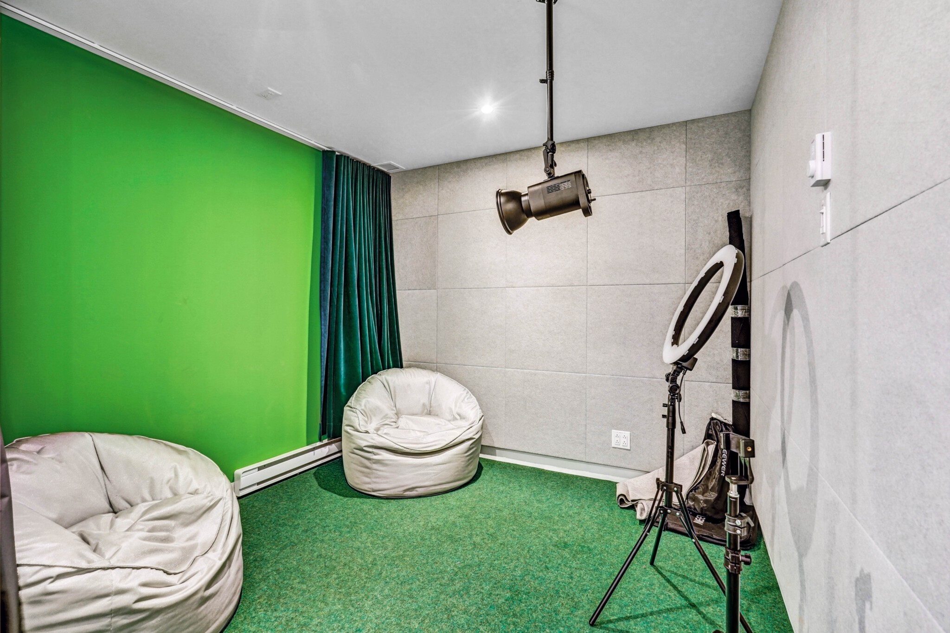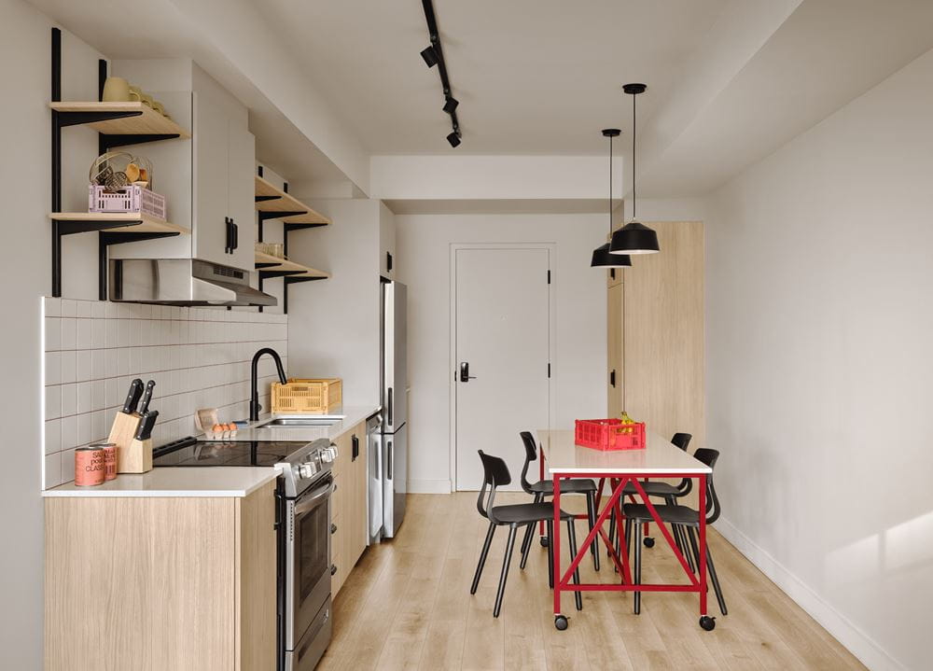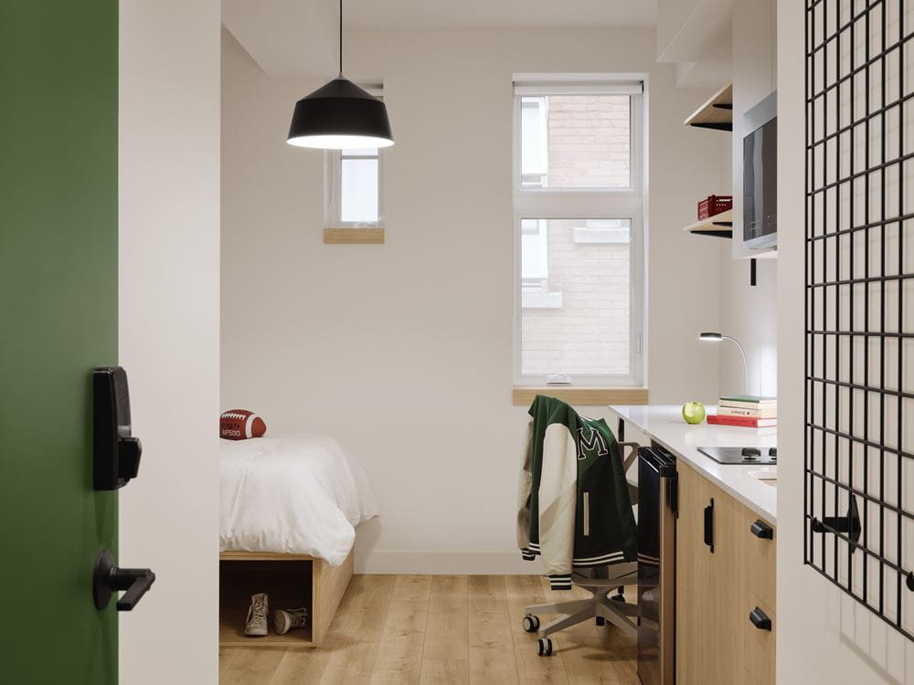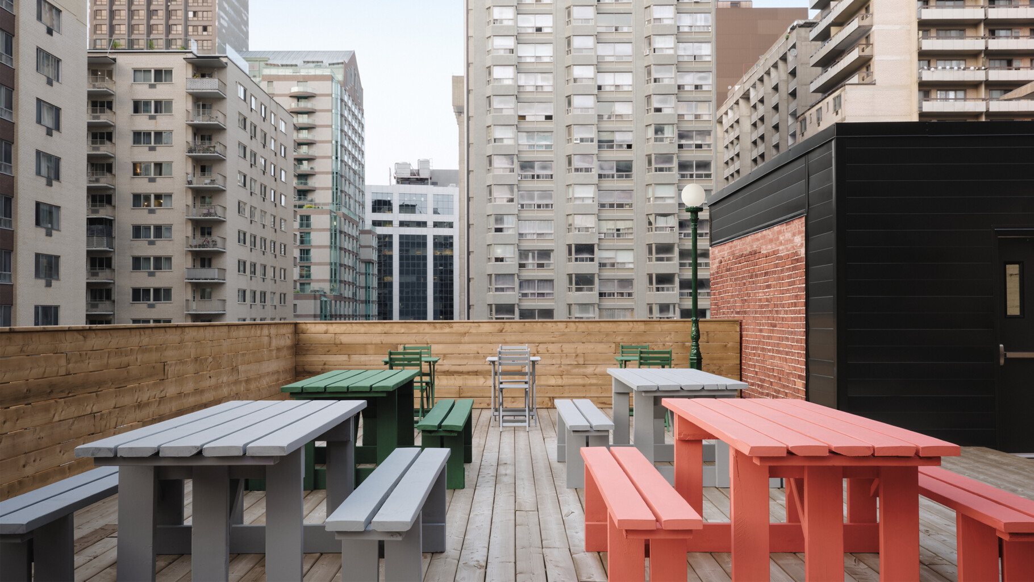Le within, Student lofts
Student Residence / Architectural Fit-up & Interior Design
Montreal / 2023 / Interior Design Manager / Sid Lee Architecture

Sid Lee and Sid Lee Architecture were mandated to create a new brand for a student residence in Downtown Montreal (1830 Lincoln). The brand values and manifesto were expressed through the name, the graphic guideline, the interior design, the program, and even the signage.
- Project Type: Brand, Residential Architecture, Interior & Experiential Design for a Student Residence
- Project Location: 1830 Lincoln, Montréal
- Completion: Planned for June 2023
-
Surface area: 18,750 square feet approx. / 5 levels including basement
- Client: Canora, Agence immobilière
- Architecture, project manager: Jason Goort, Sid Lee Architecture
-
Brand copywriter: Shan Denicourt, Sid Lee
- Graphic Designer: Sid Lee
- Interior Designers: Aurélie Amosse, Sid Lee Architecture, & Léa Gaboury, Sid Lee Architecture
- Architectural Technologists: Sylvie Leblanc, Sid Lee Architecture, & Jérémie Brodeur, Sid Lee Architecture
- Photos: Alex Lesage
Scope of work:
- Interior design & layout
- Preliminary plans & millwork sketches
- FF&E specifications
- Management of the interior designer team (test fits, interior design development, custom millwork design, FF&E selection)
- Budget estimation and costing
- Coordination with Client, Engineers, Suppliers, and General Contractor
Articles about the project
Brand Development
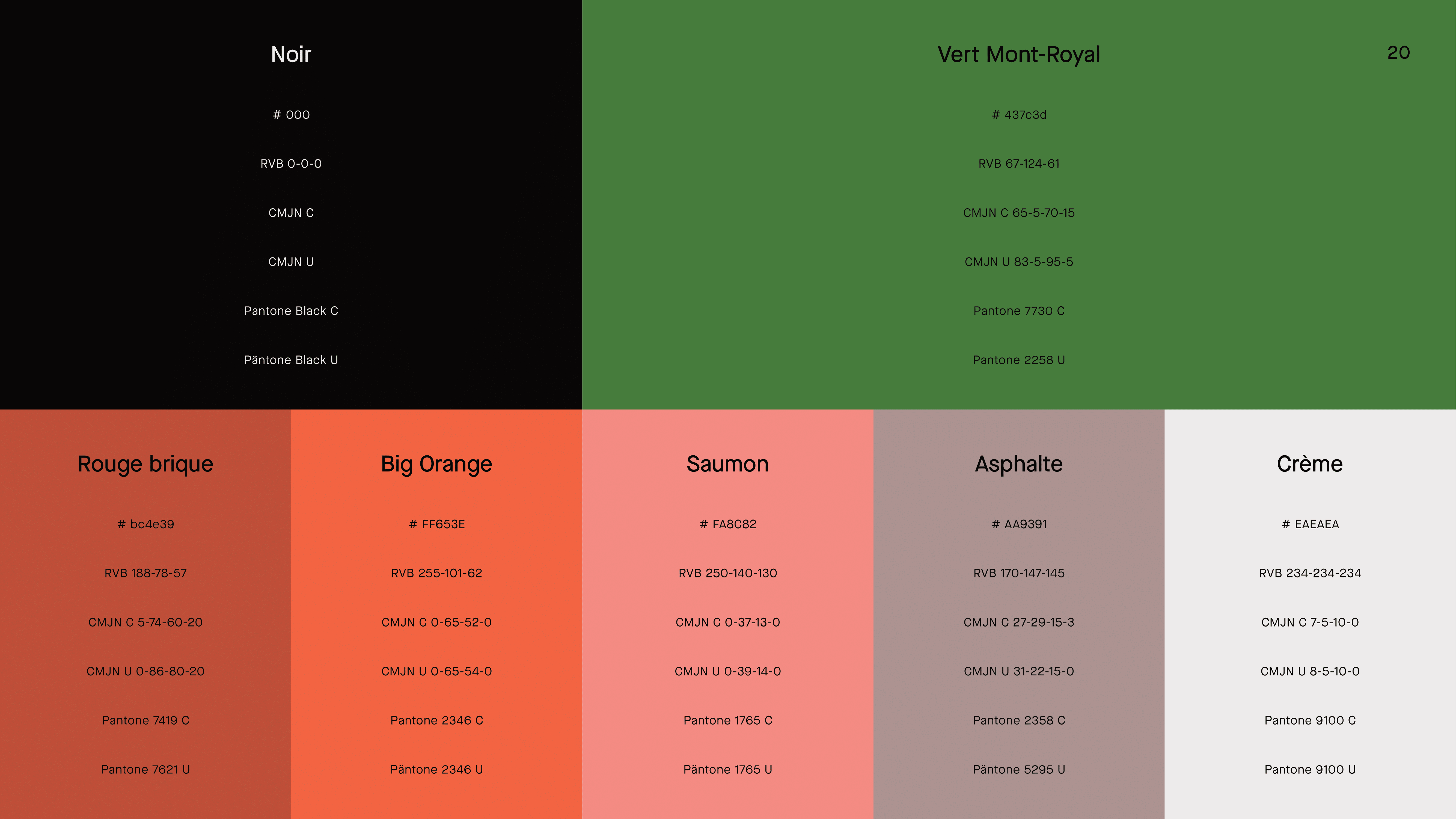
Photos of the Built Project
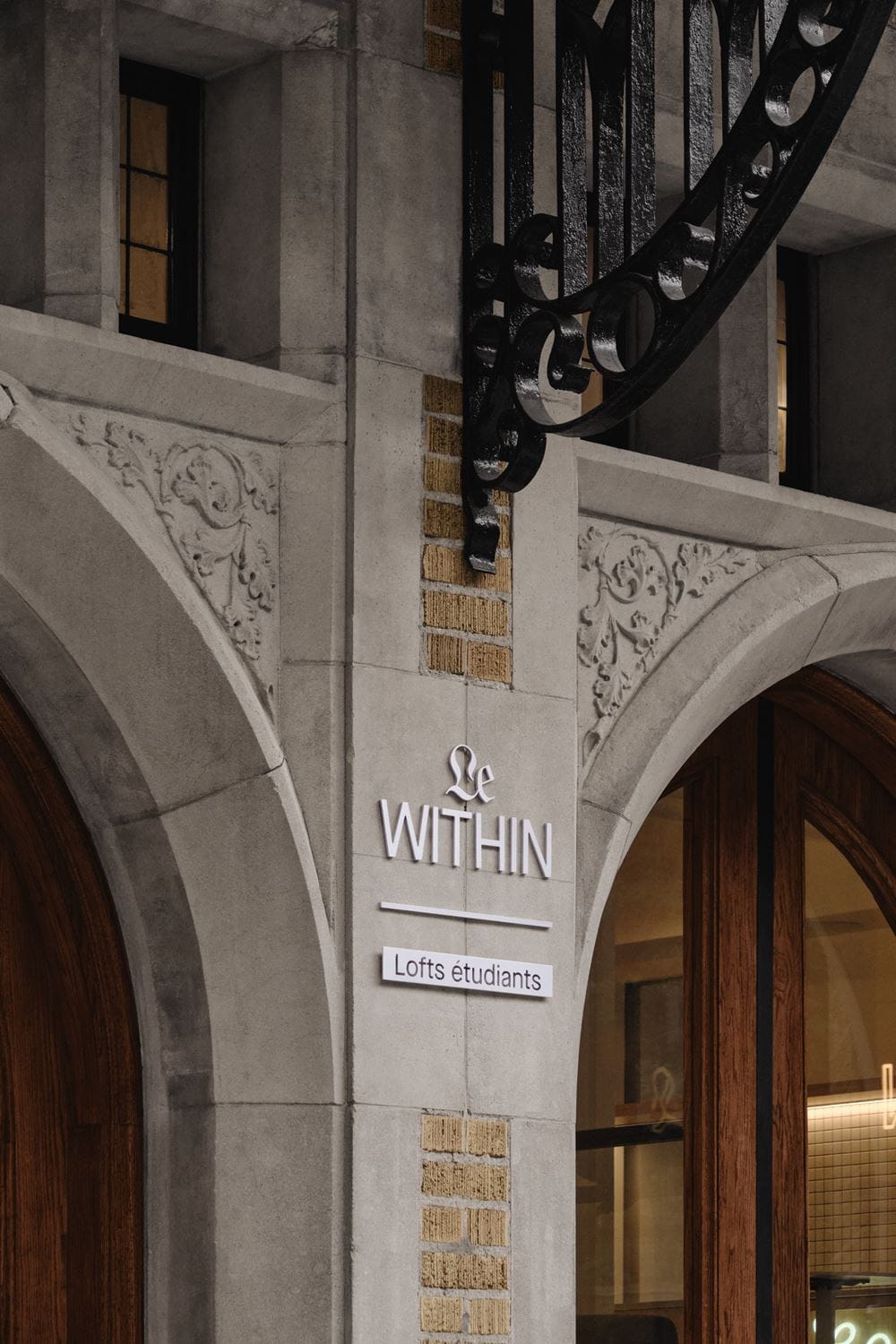






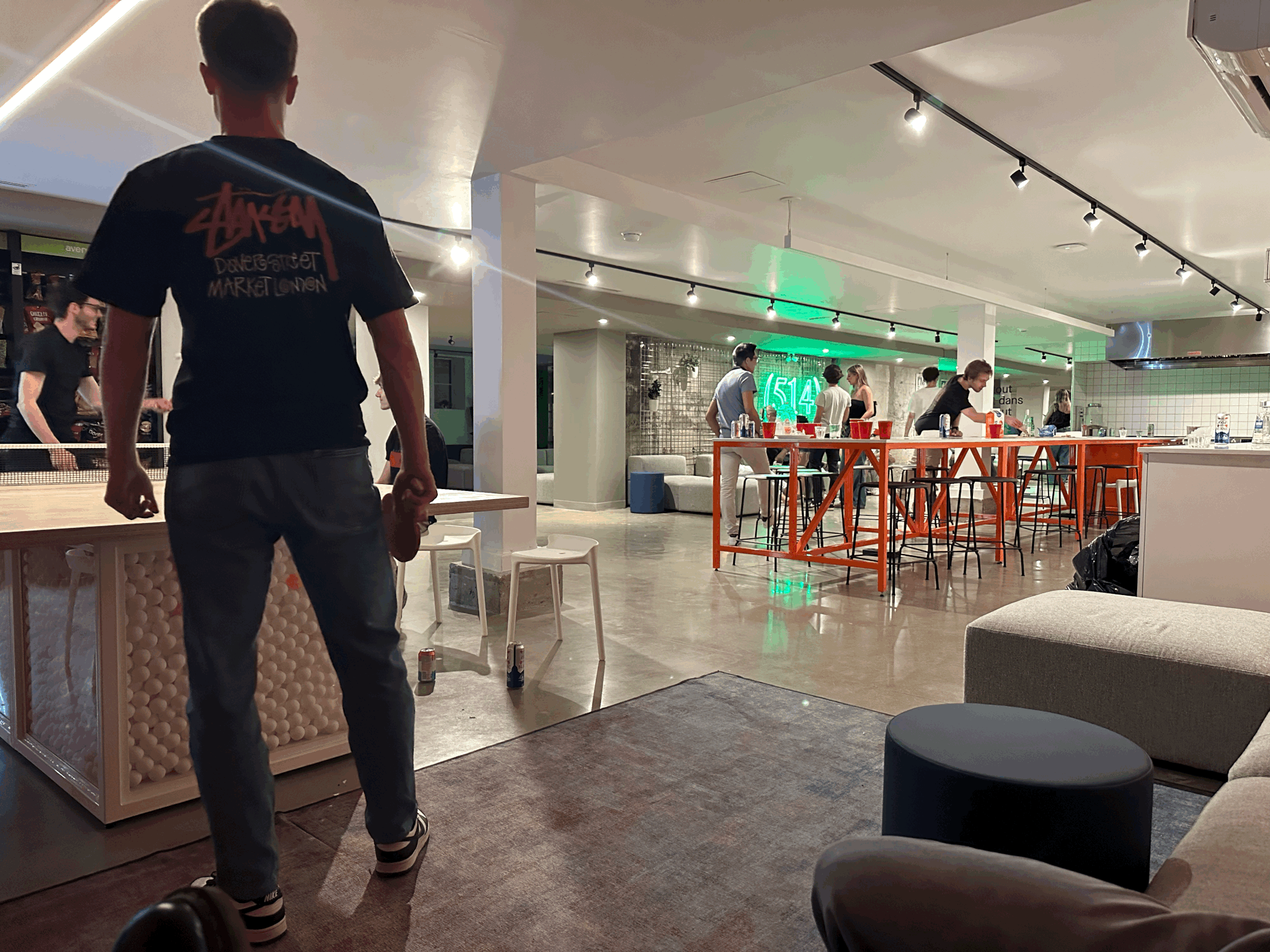









Floor layouts
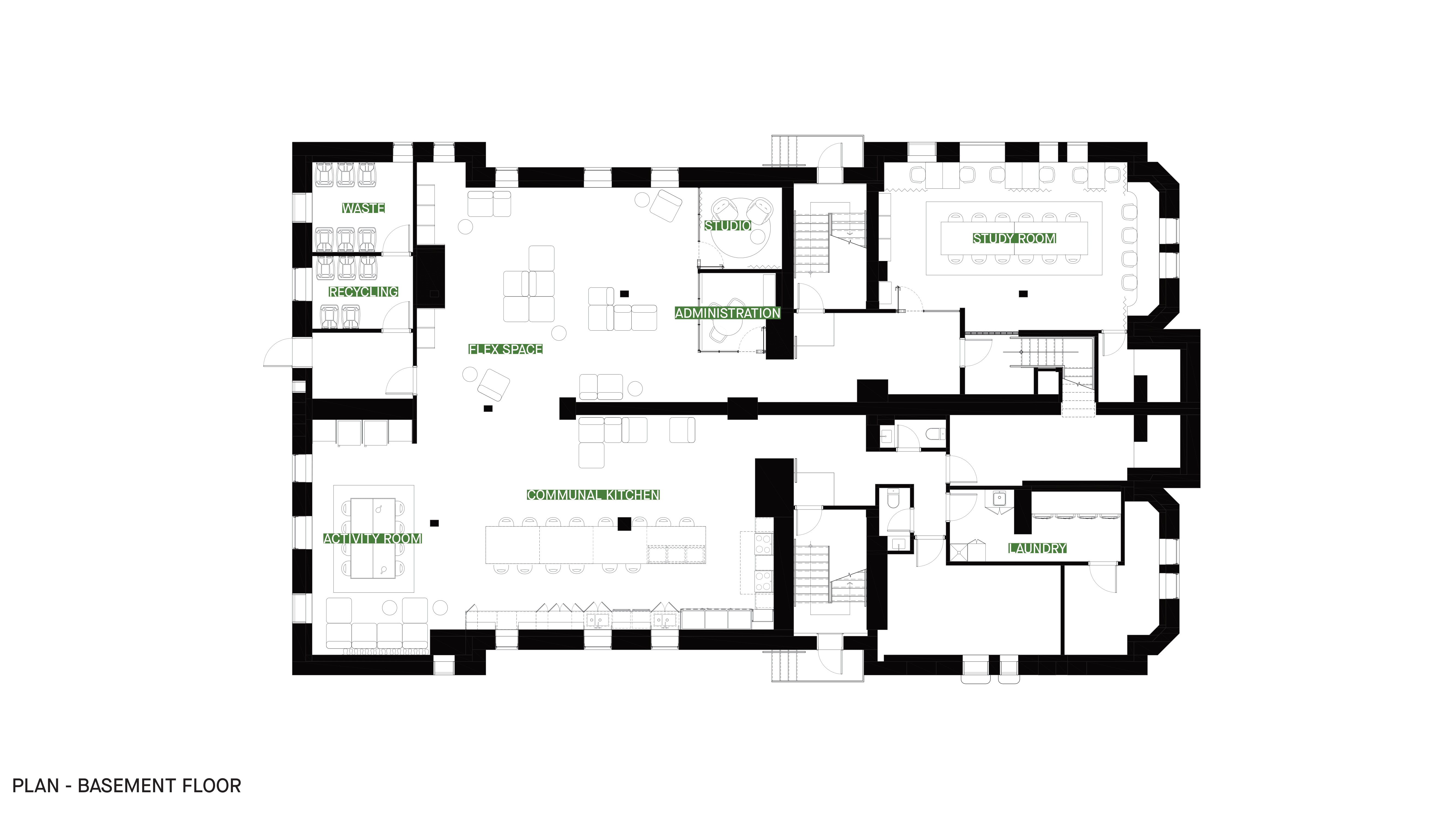




3d Simulations
Shared Amenities
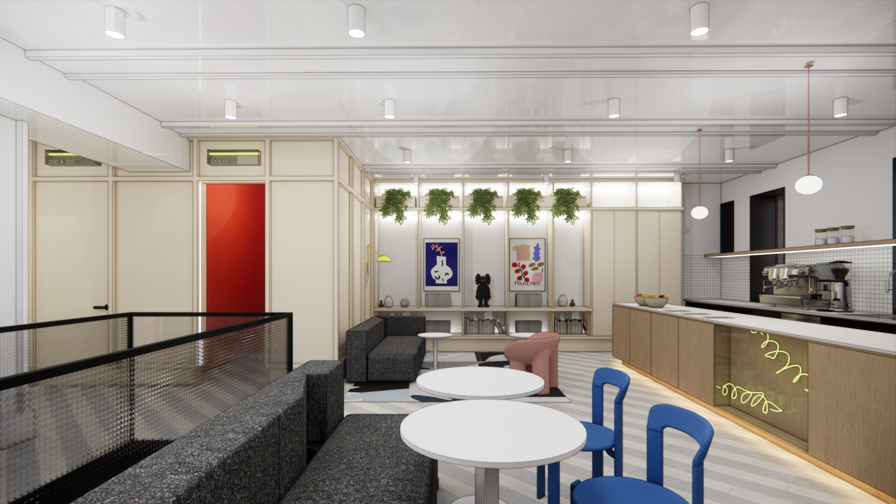

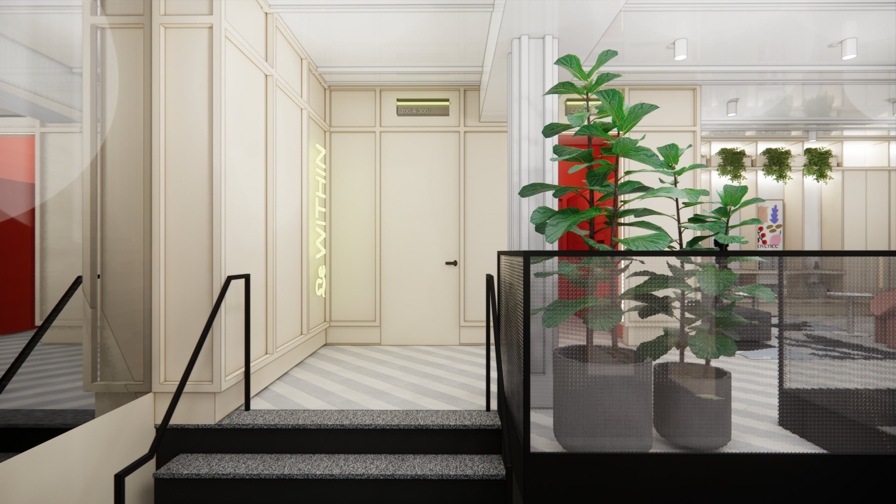

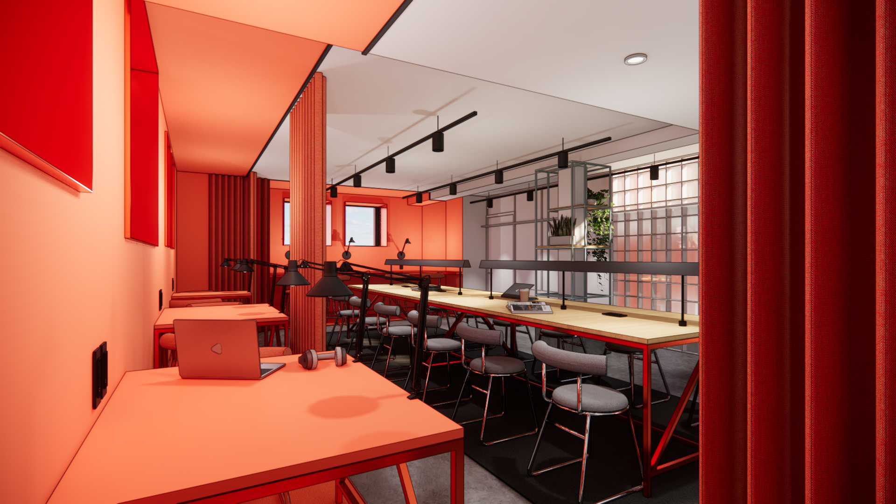
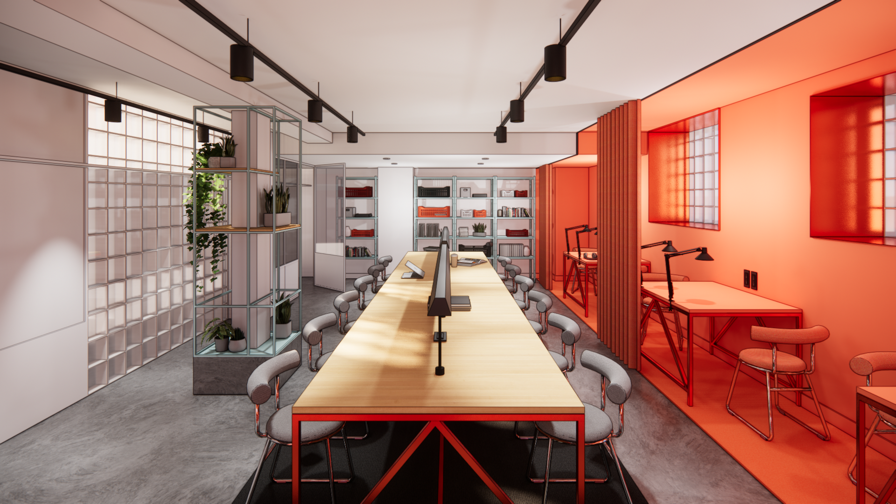

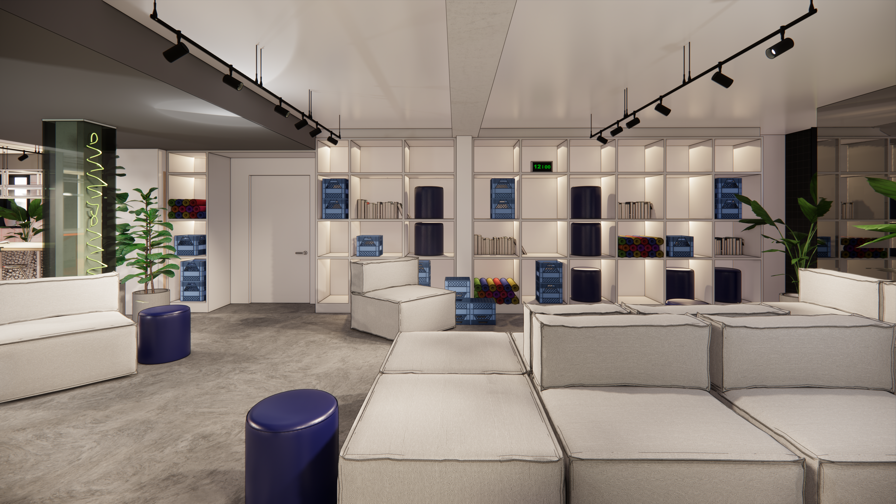


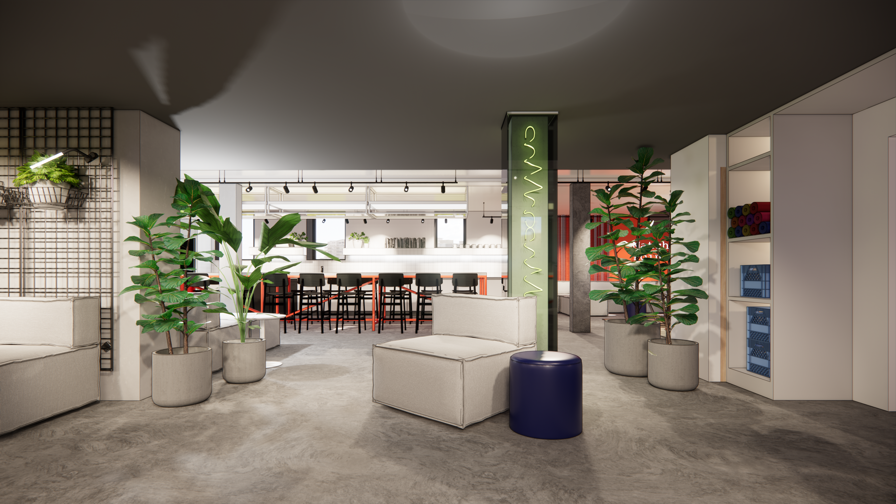
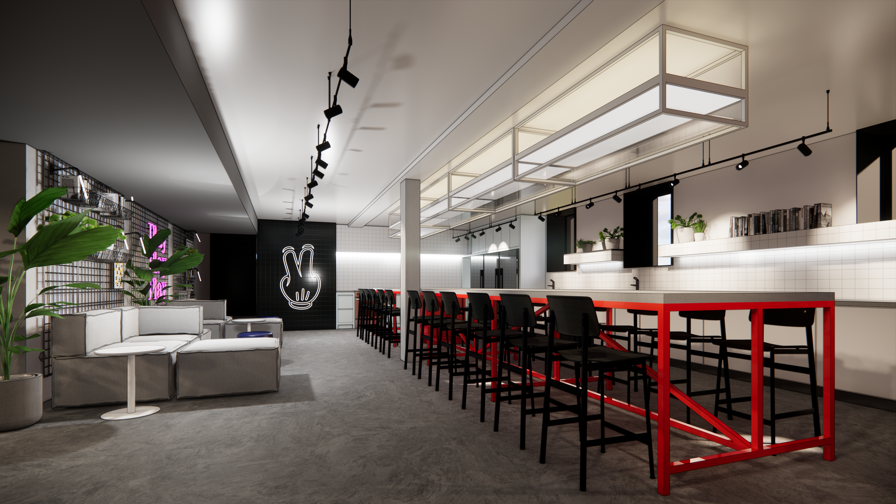




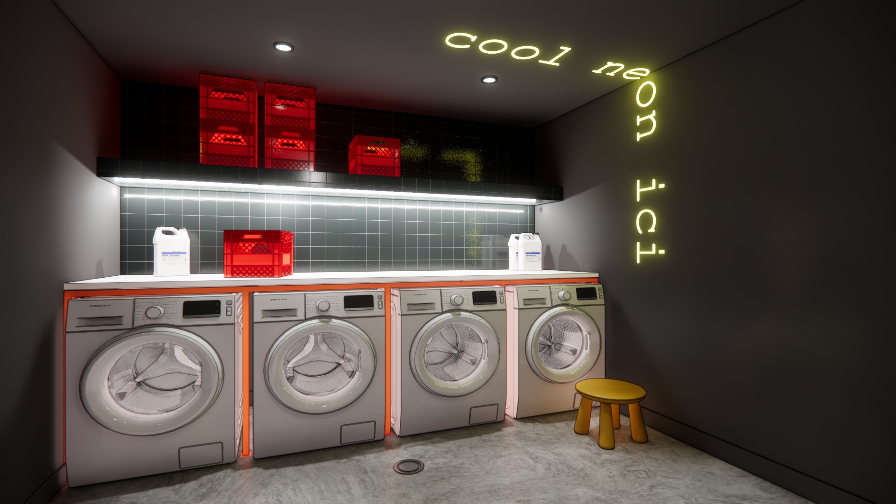



3d Simulations
Generic Living Unit



